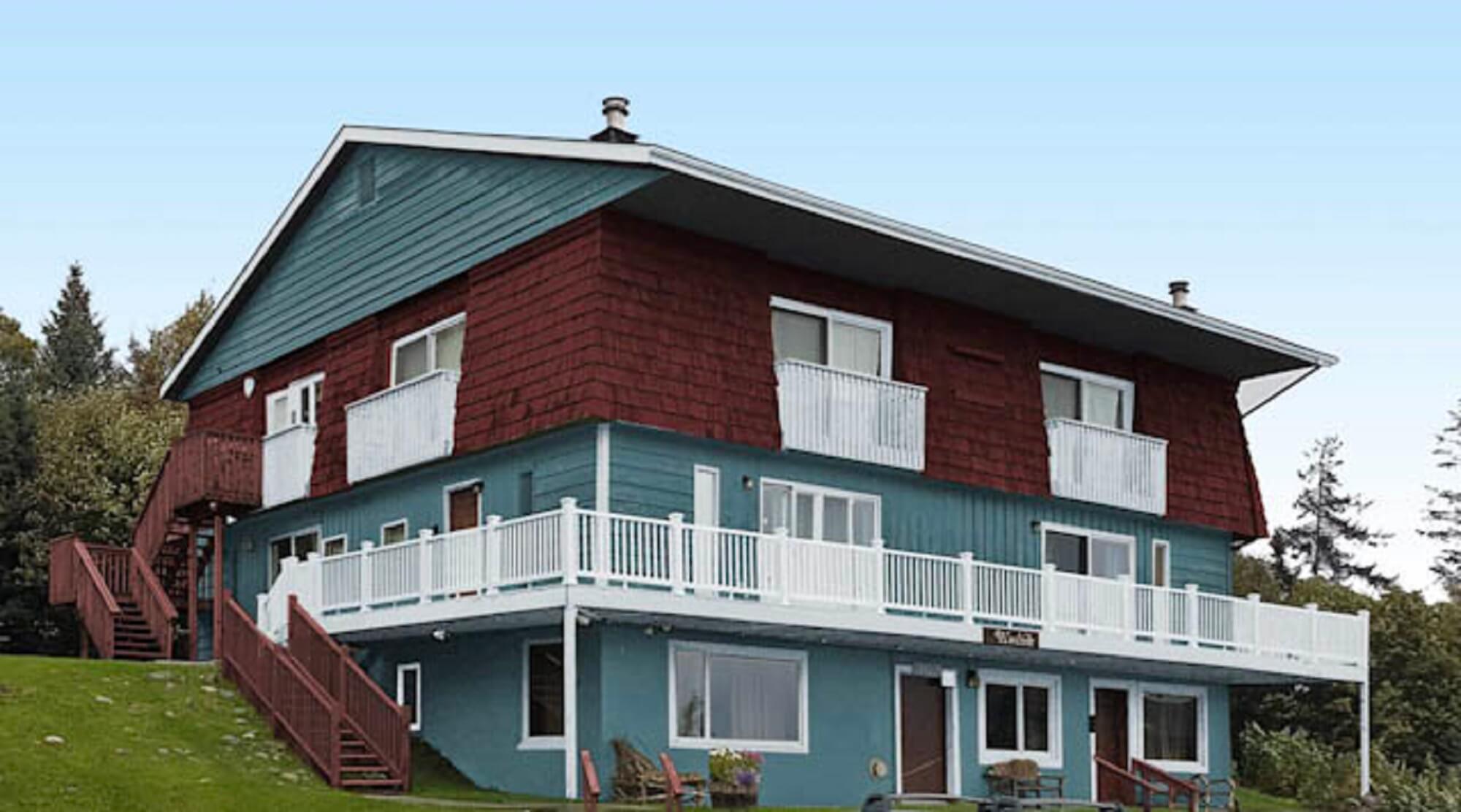
Fisherman’s Suites at the Woodside Lodge
A Homer, Alaska Fishing Lodge
The Woodside Lodge is available Year Round.
The Woodside Lodge is located just two blocks away from the Driftwood Inn off of Pioneer Avenue and features our Fisherman’s Suites. These spacious 1 and 2 bedroom suites include full kitchens; a relaxed, clean, cozy atmosphere and a great central location. Perfect for an extended stays, families and fisherman who would like a little extra space and the ability to cook. If you are looking for a fishing lodge in Homer, Alaska, then Woodside Lodge is the perfect spot.
2 Bedroom Woodside Suite #1 (Upstairs)
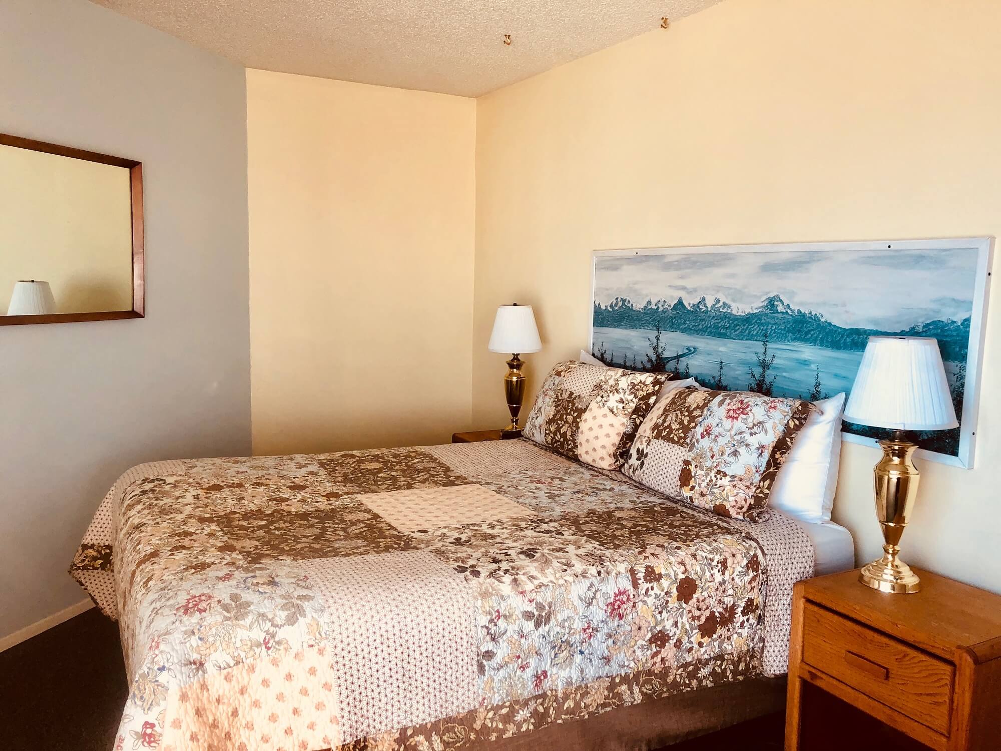
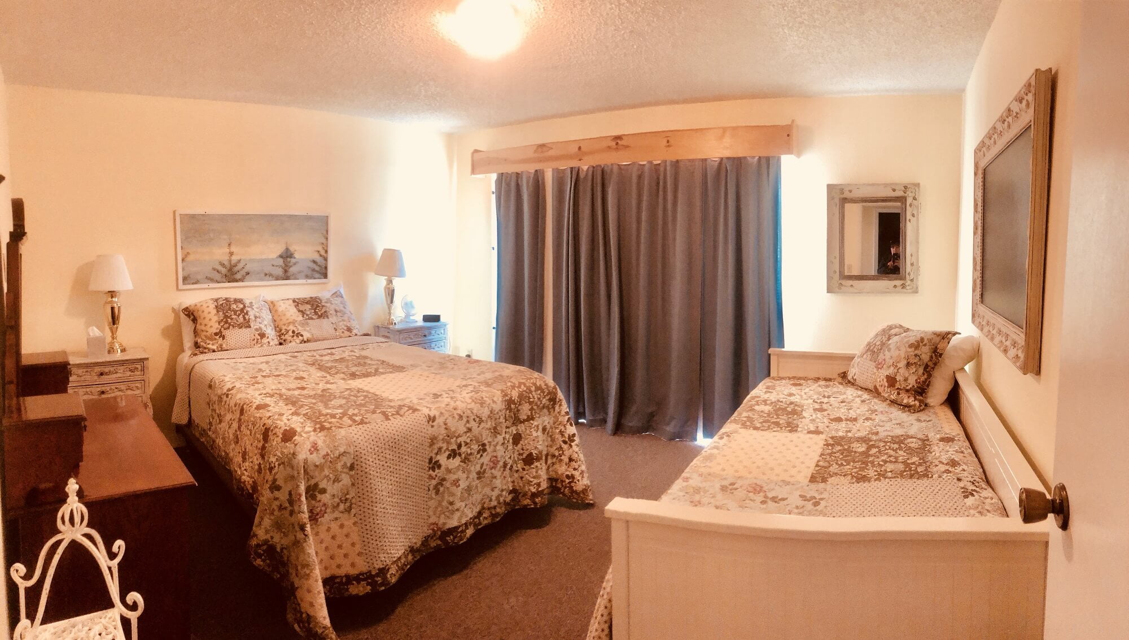
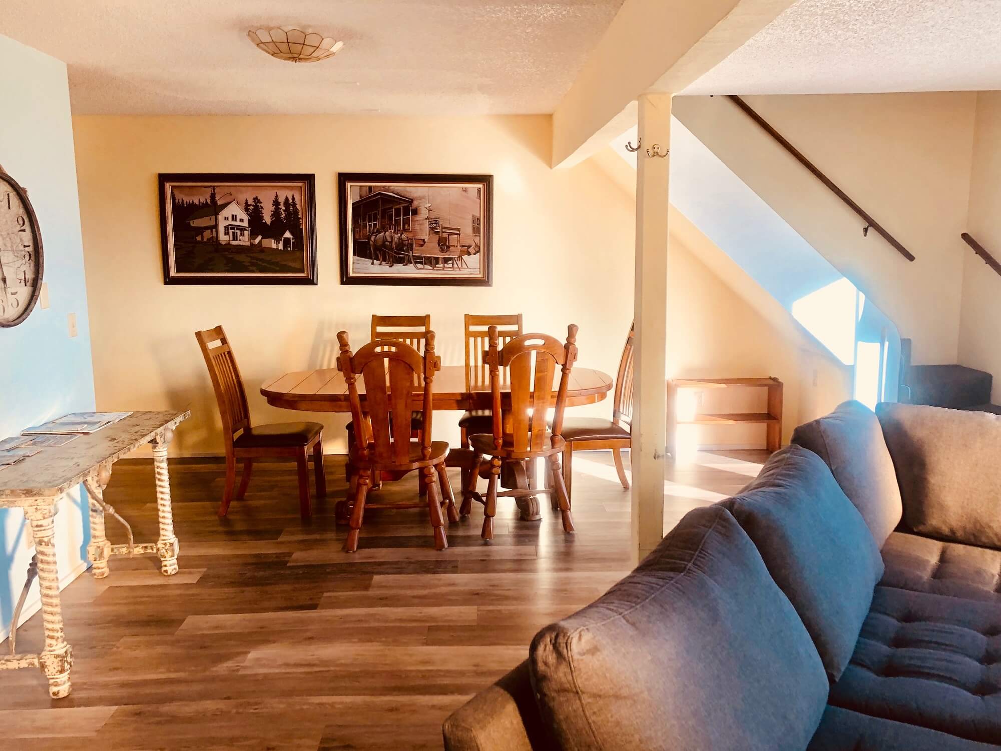
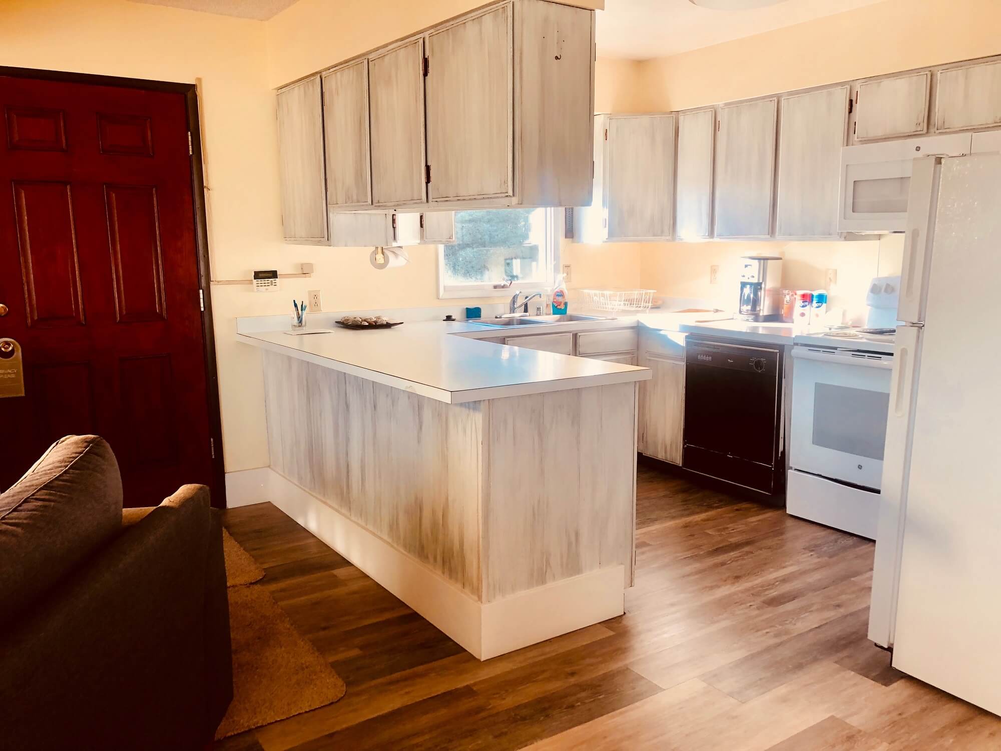
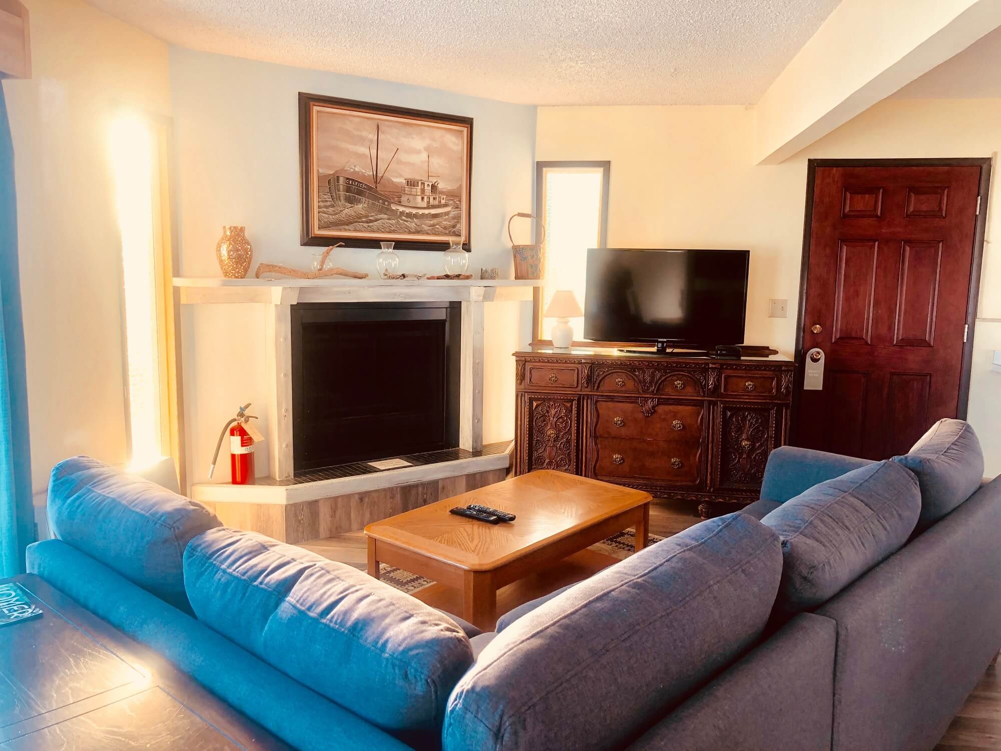

2 Bedroom Woodside Suite #2 (Upstairs)
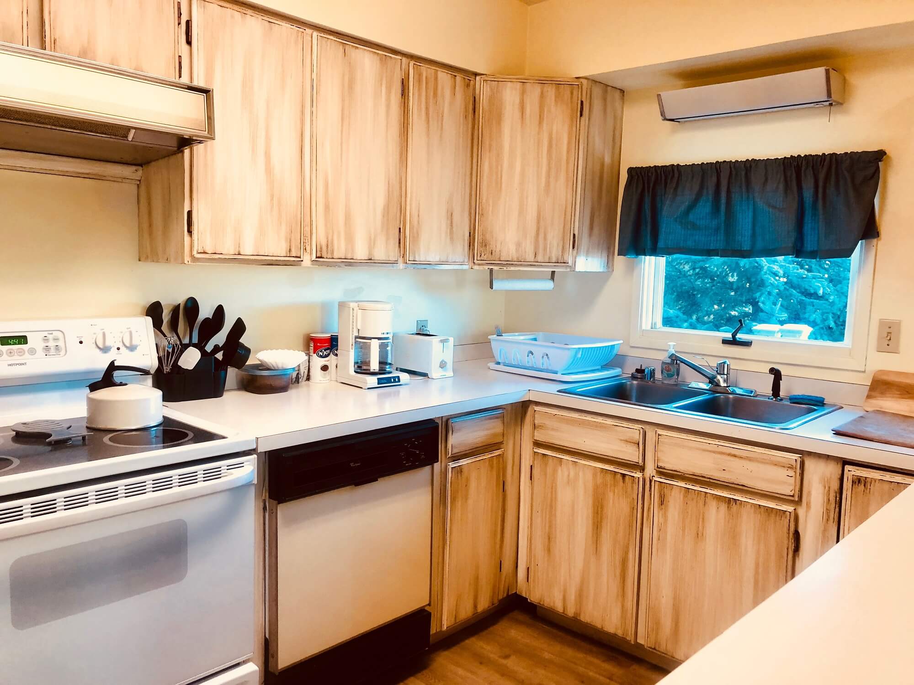
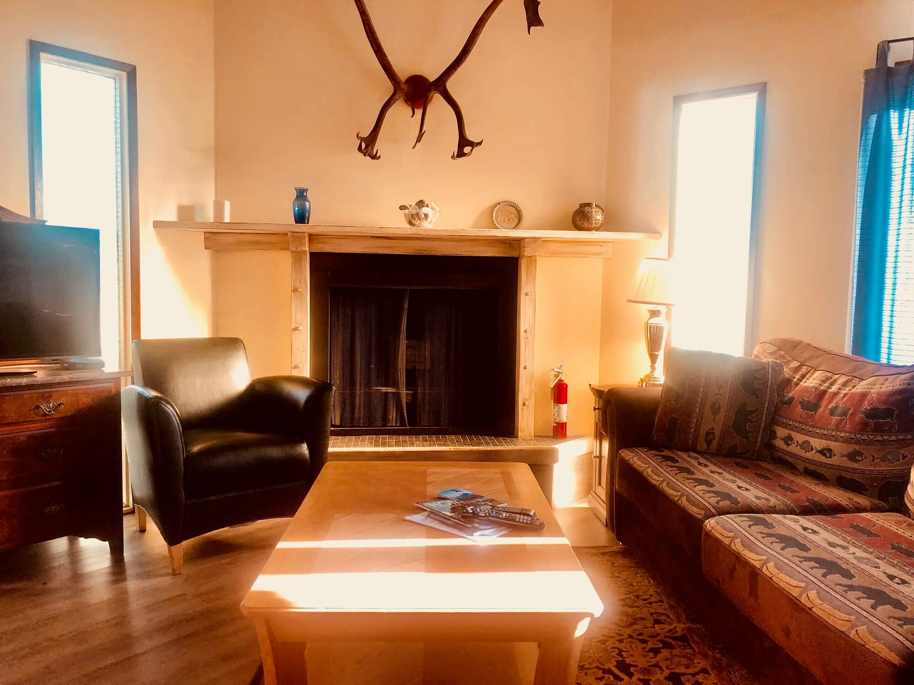
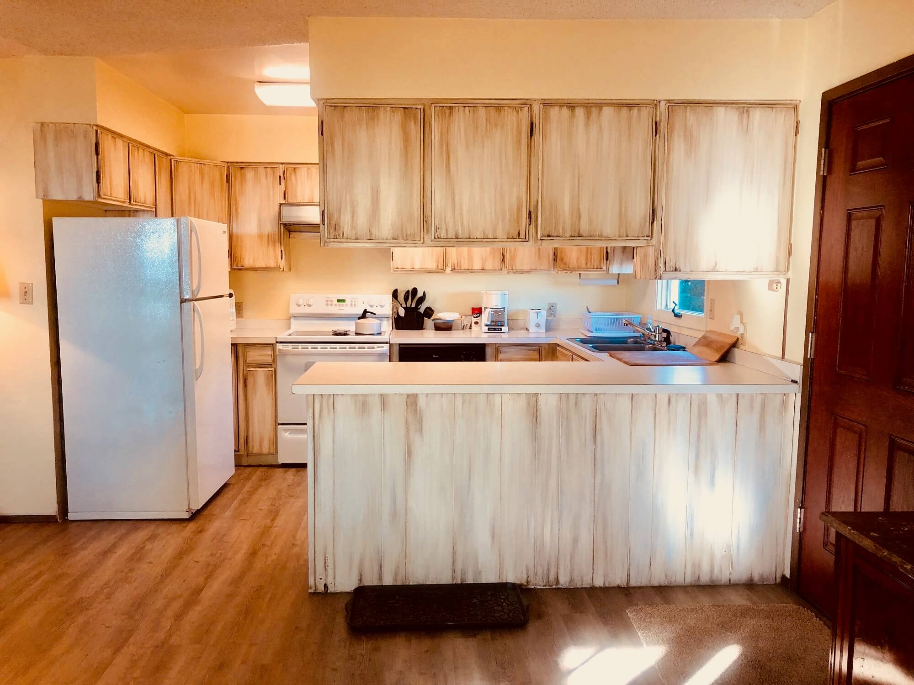
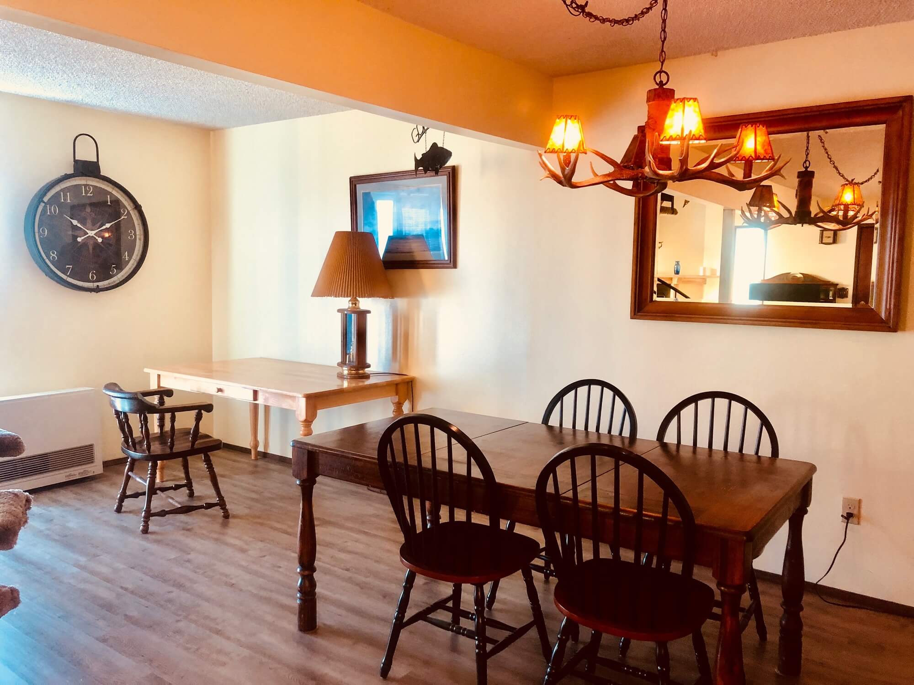
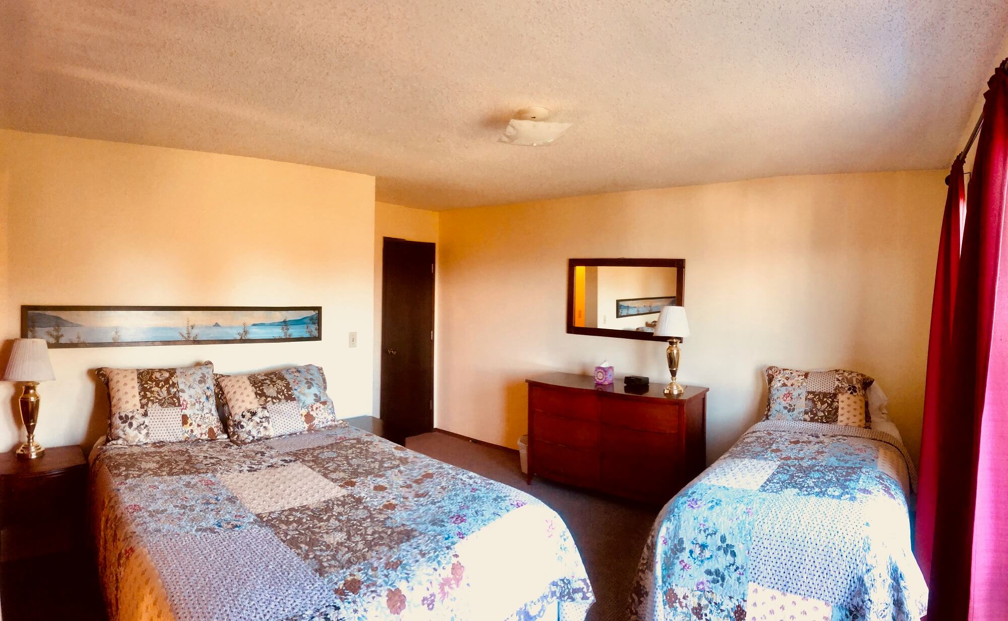
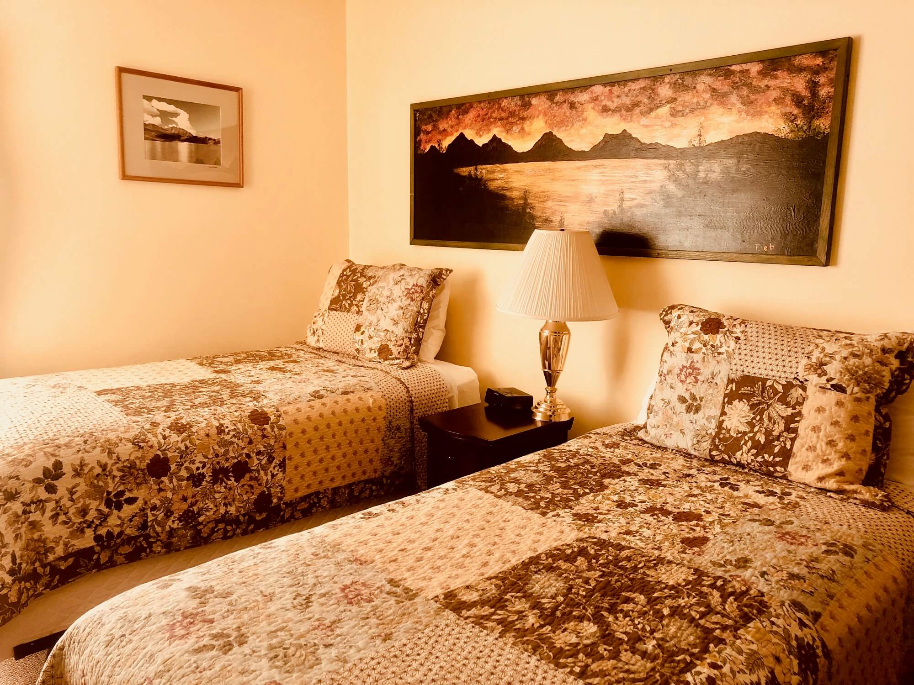
Bedroom Woodside Suite #3 (Upstairs)
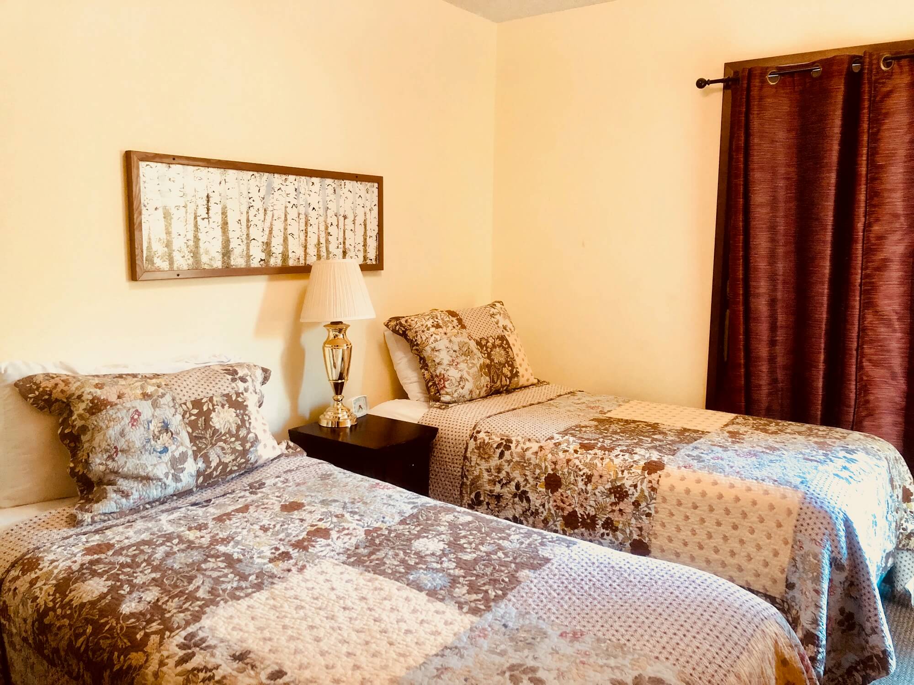
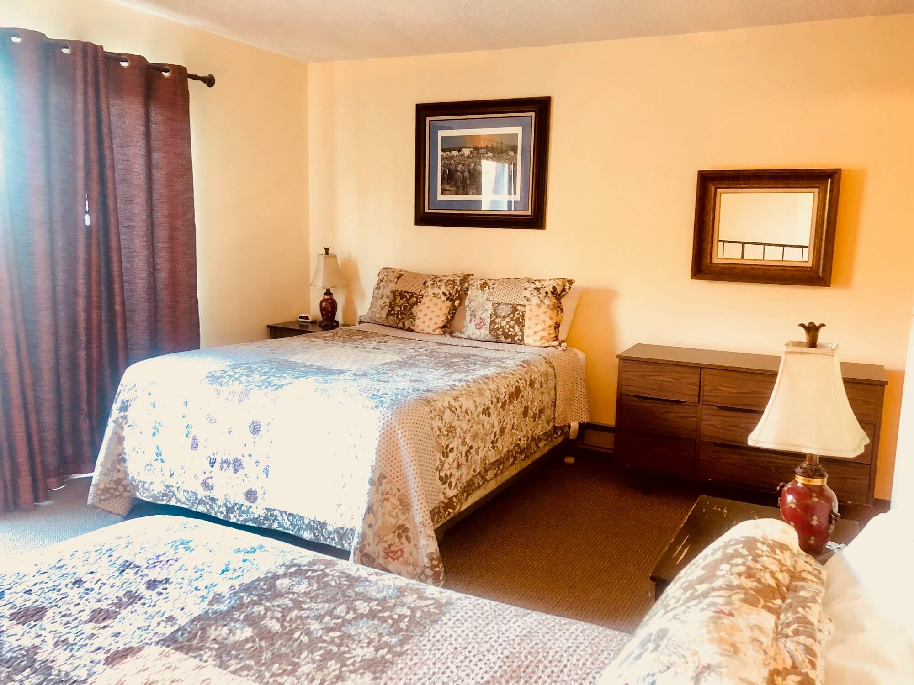
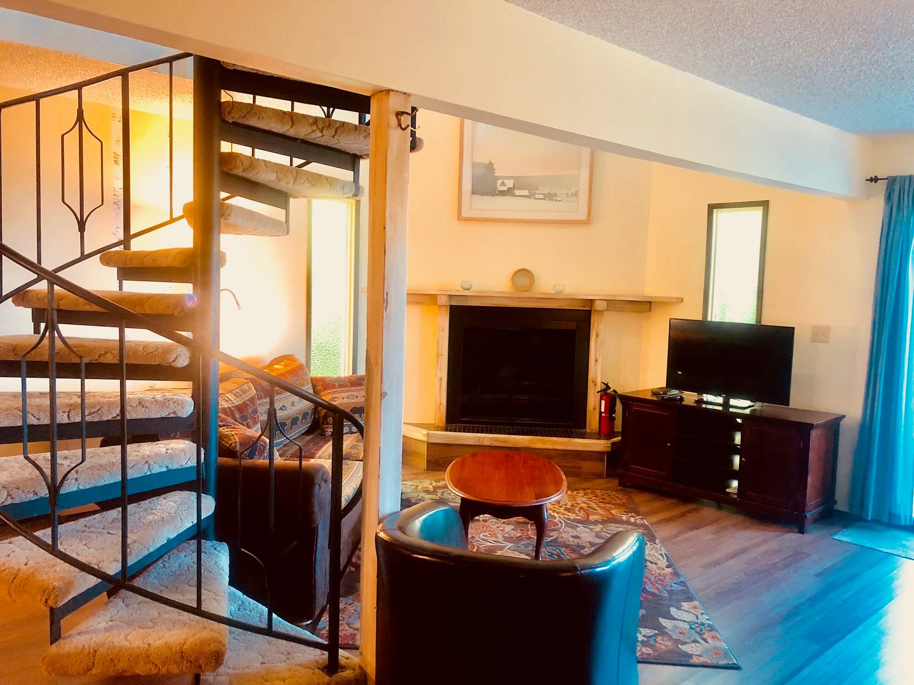
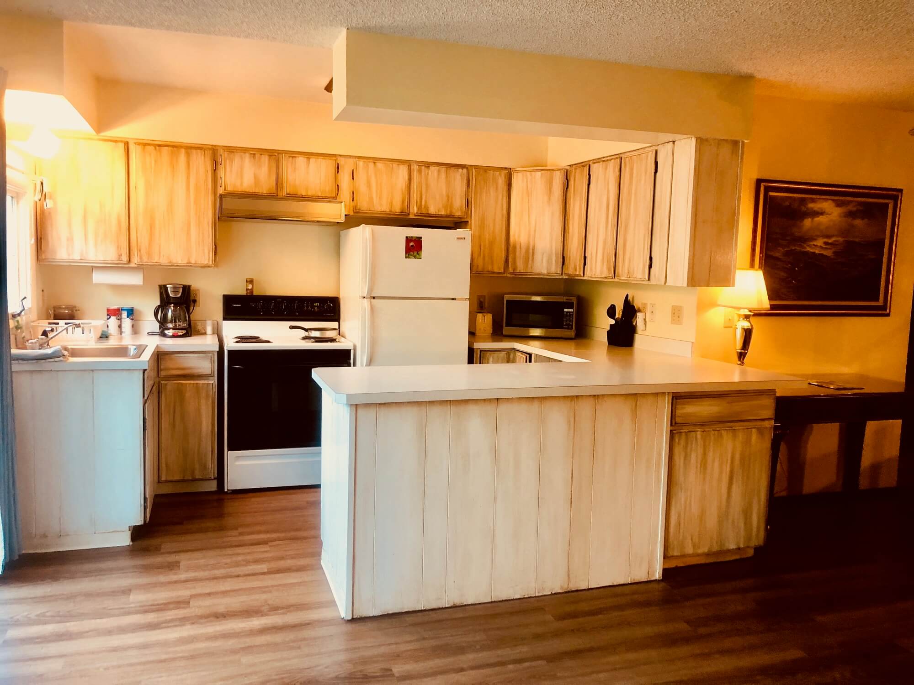
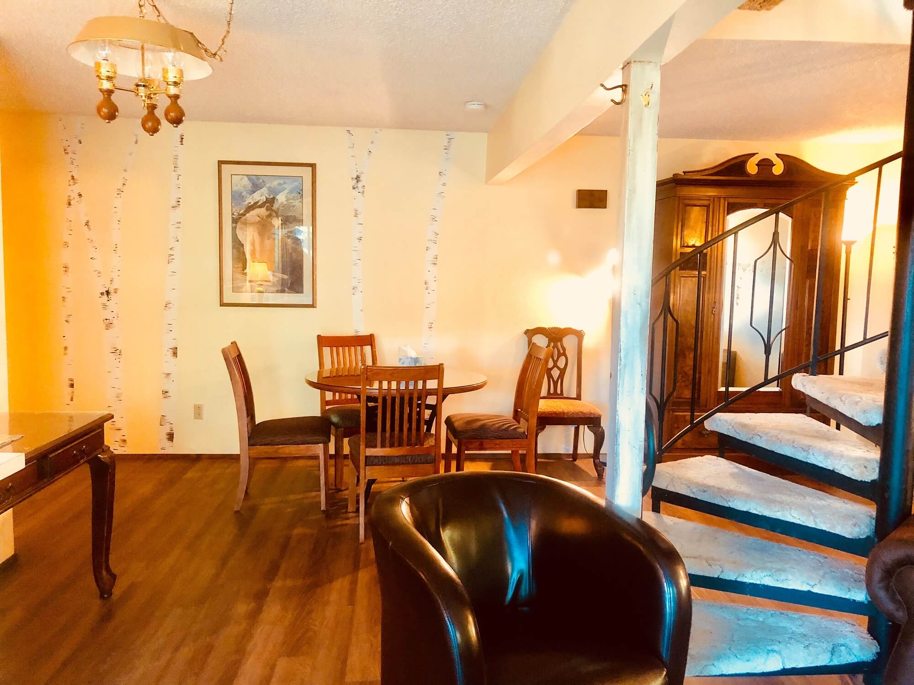
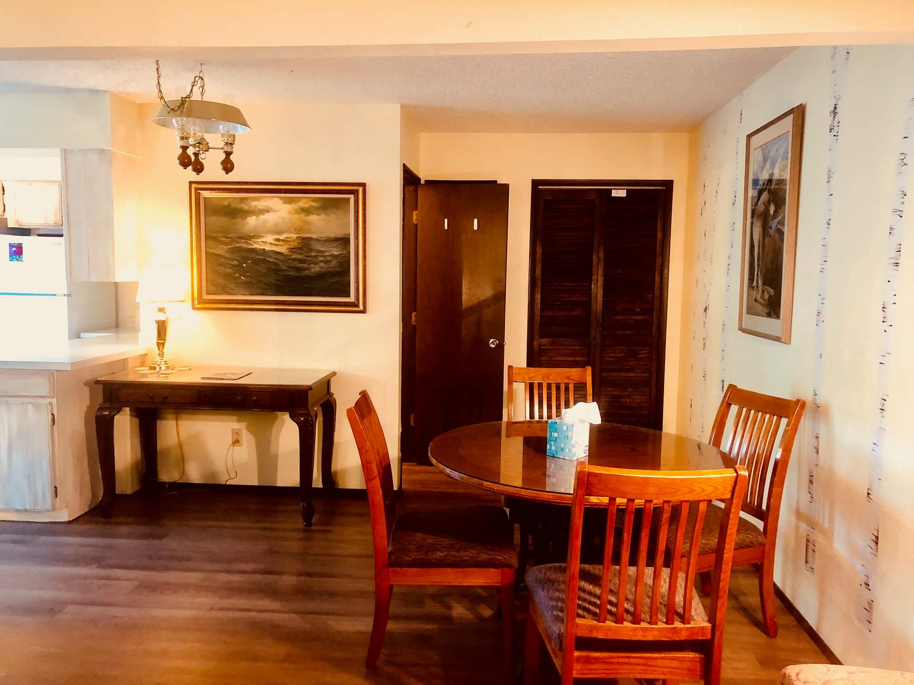
1 Bedroom Woodside Suite #4 (Upstairs)
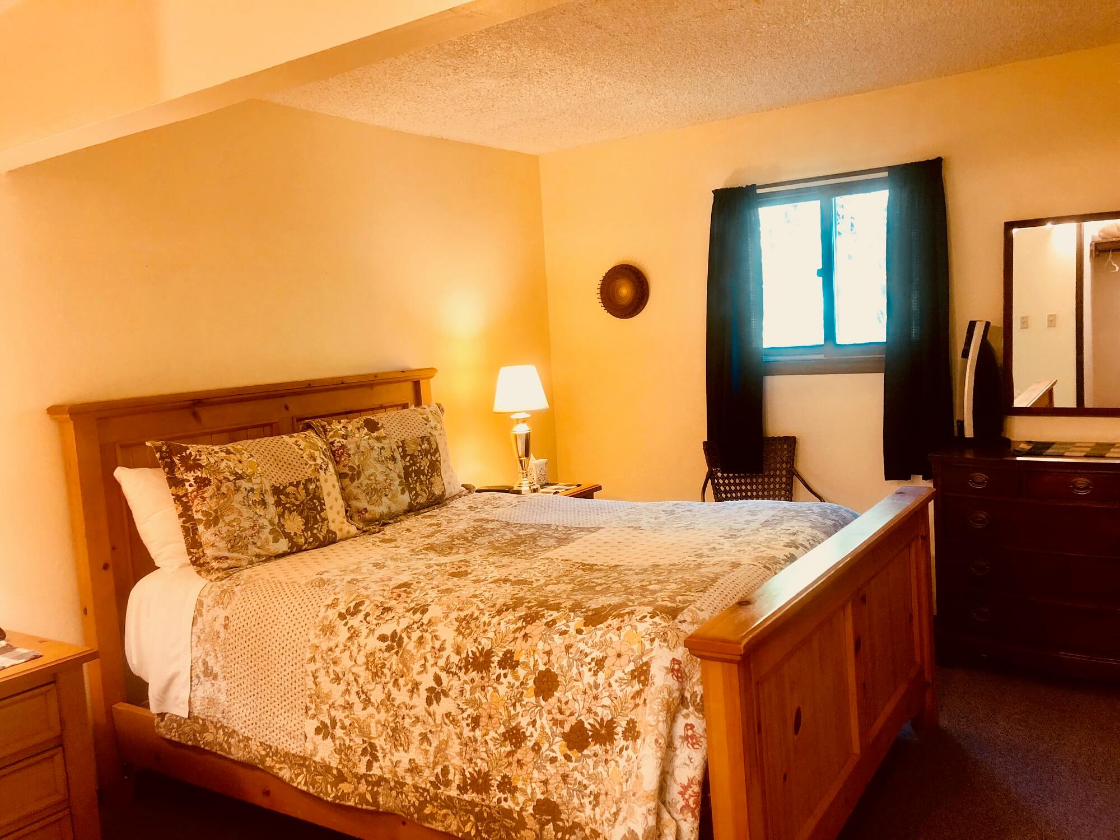
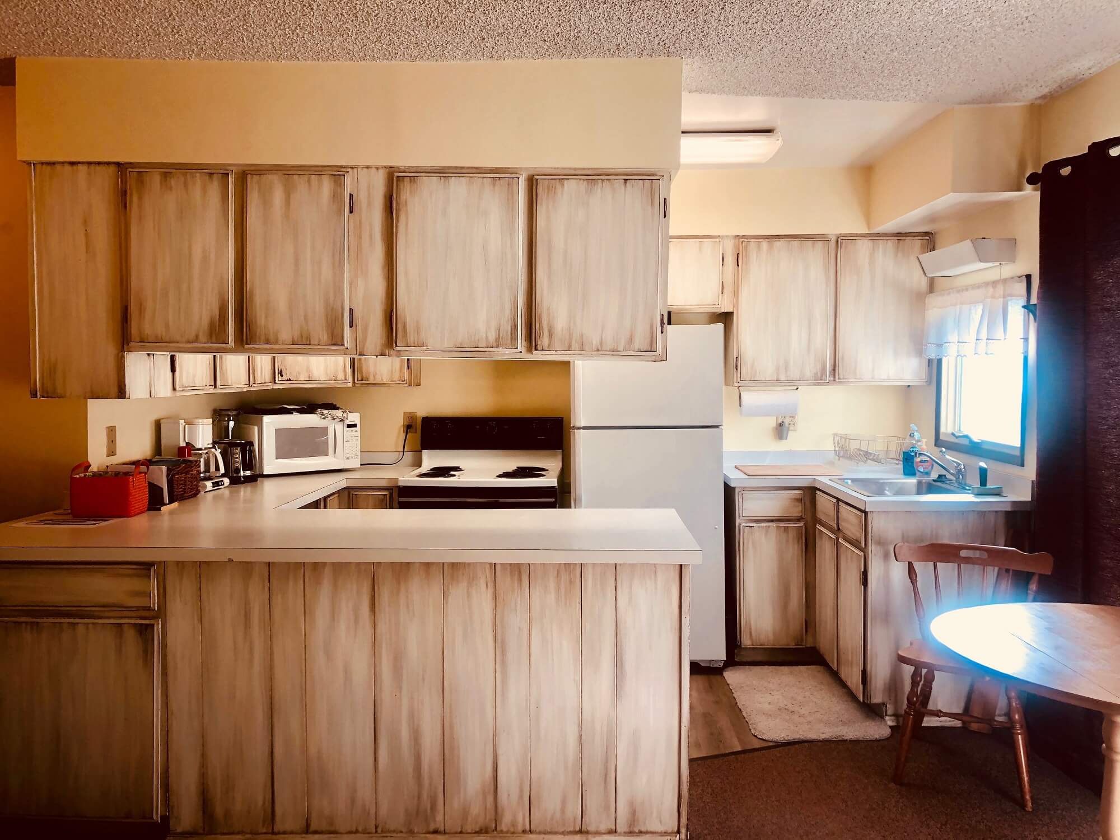
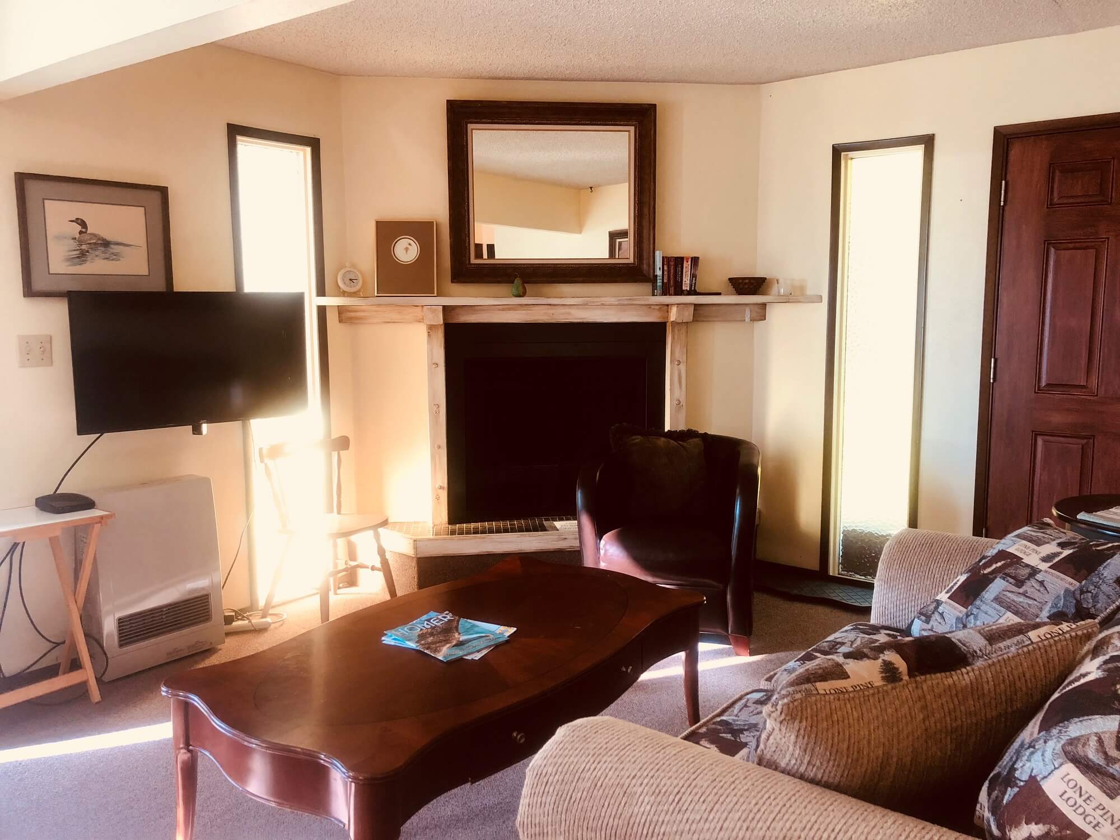
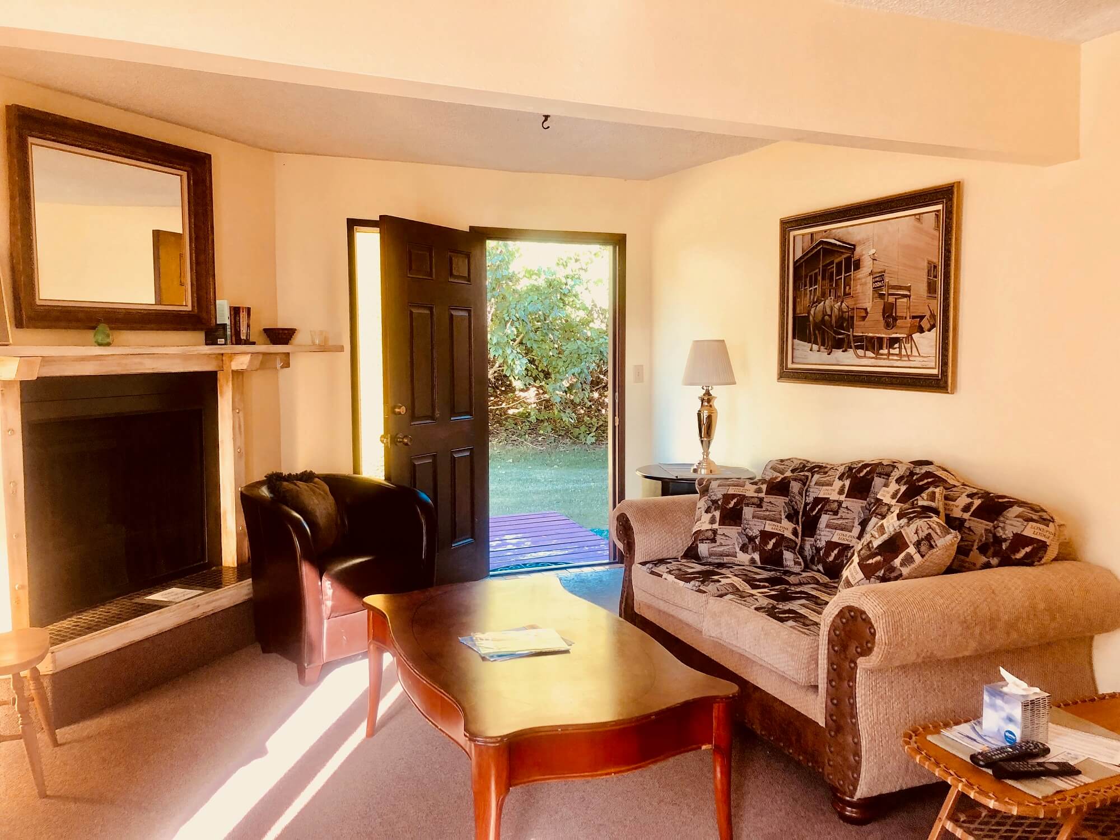
1 Bedroom Woodside Suite #5
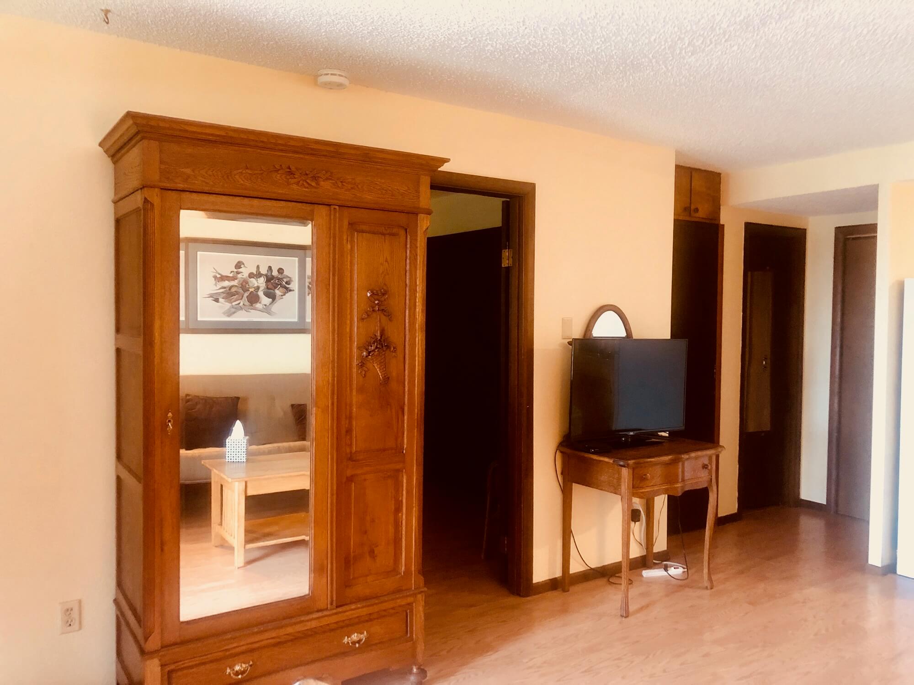
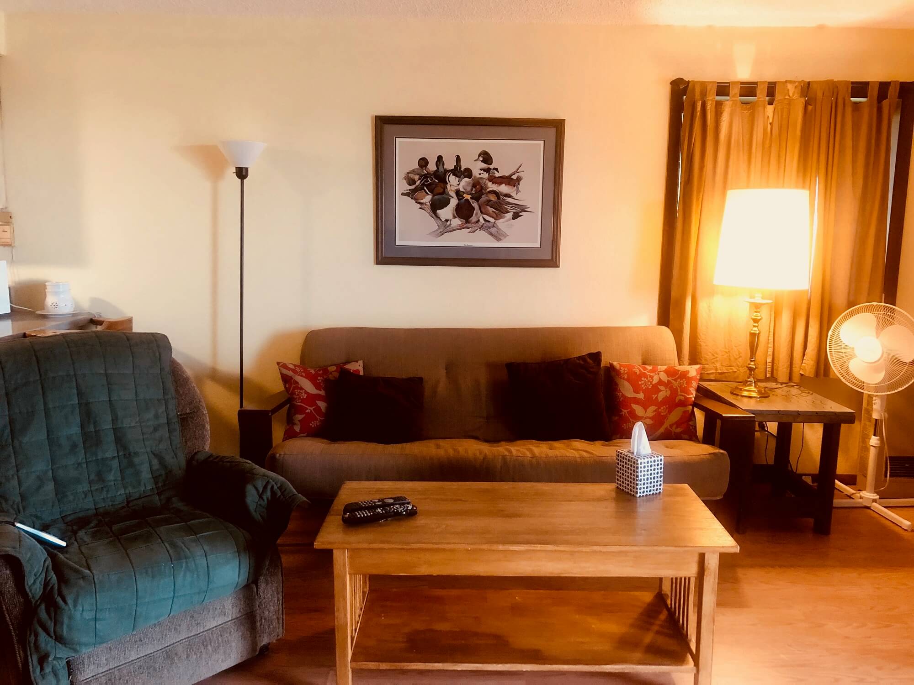
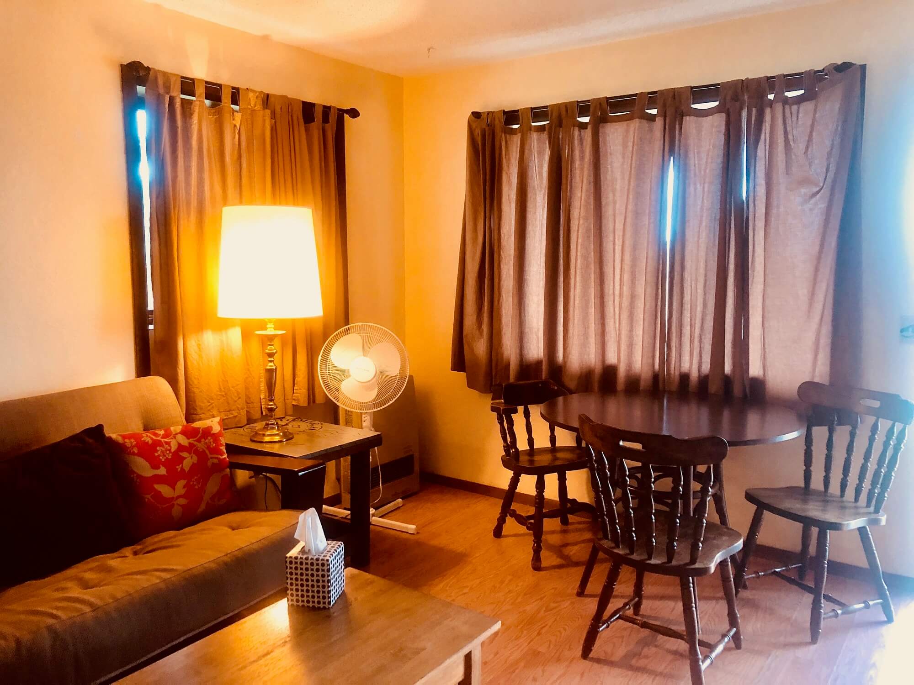
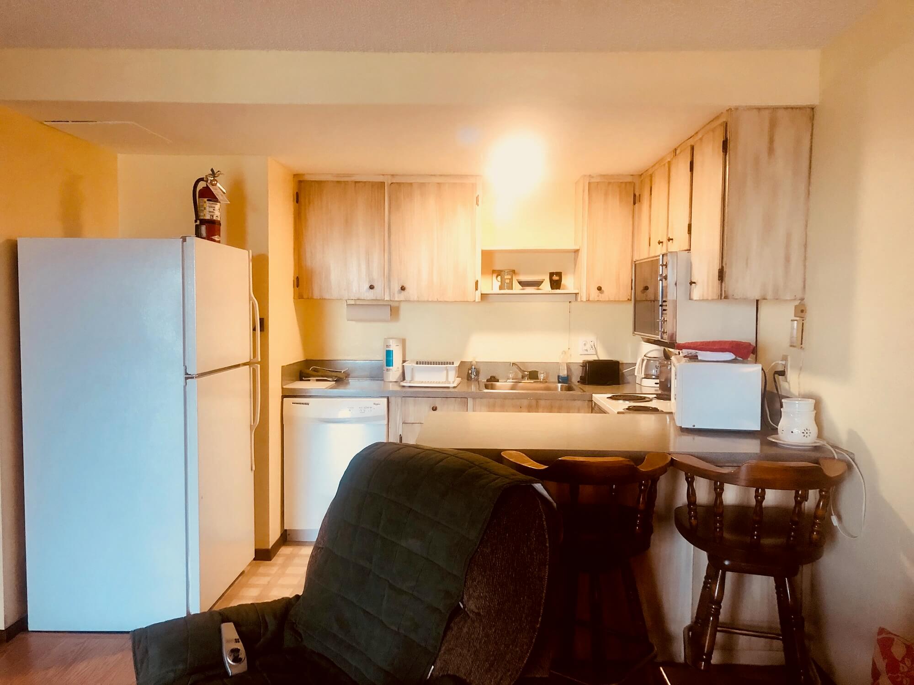
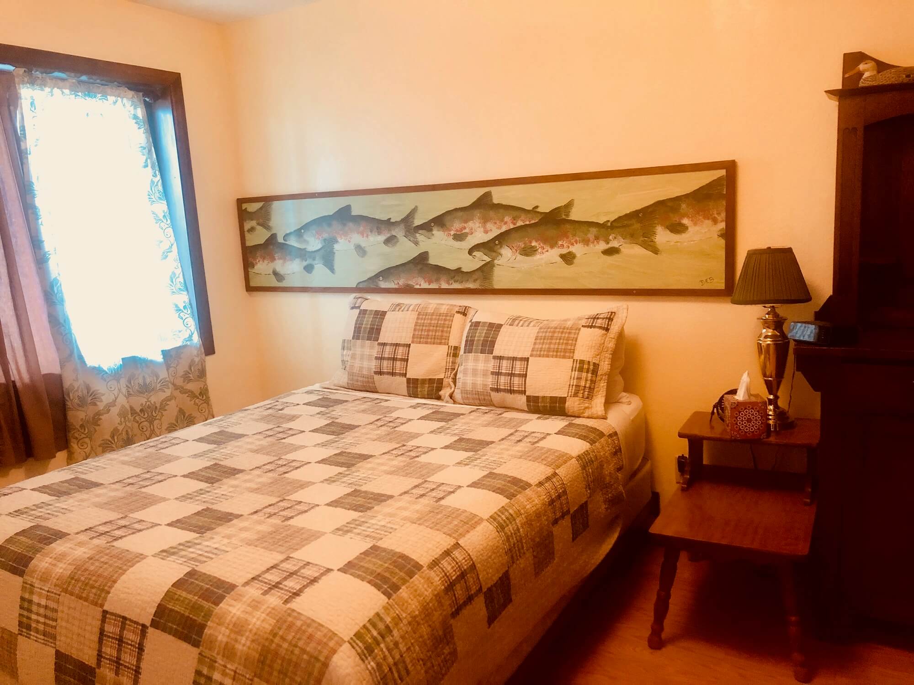
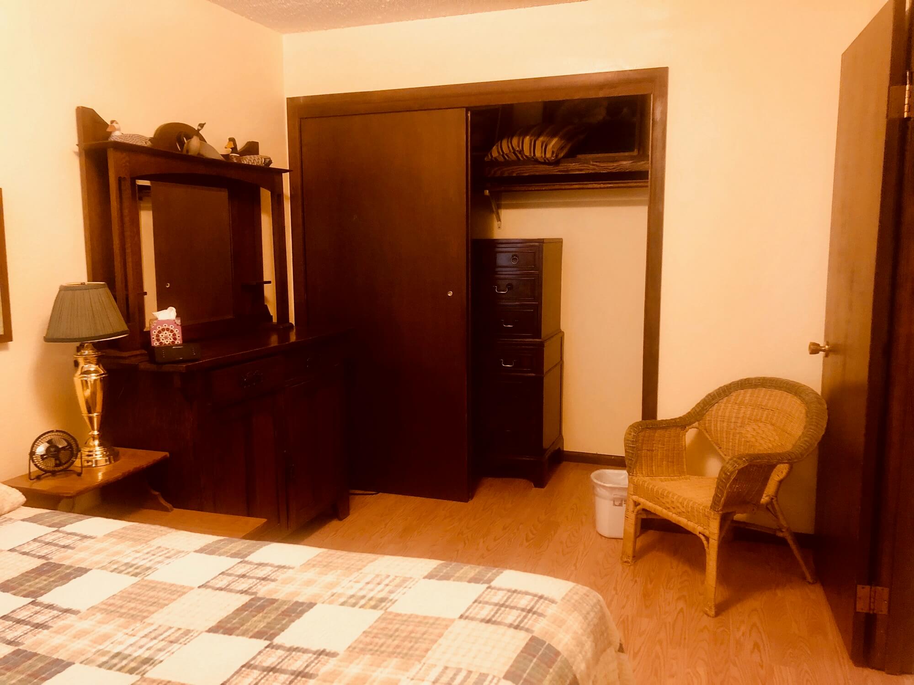
1 Bedroom Woodside Suite #6
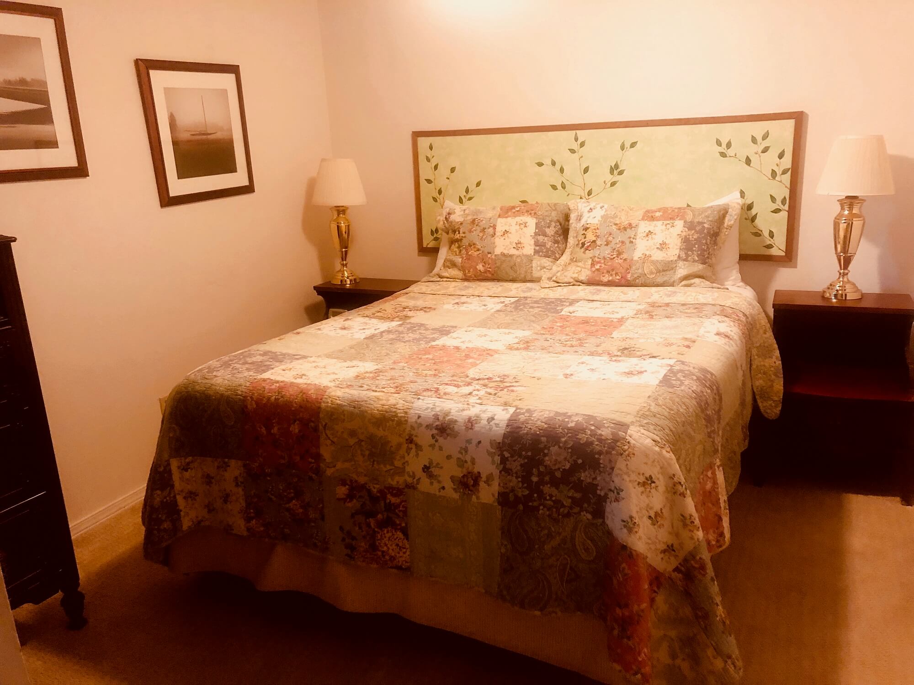
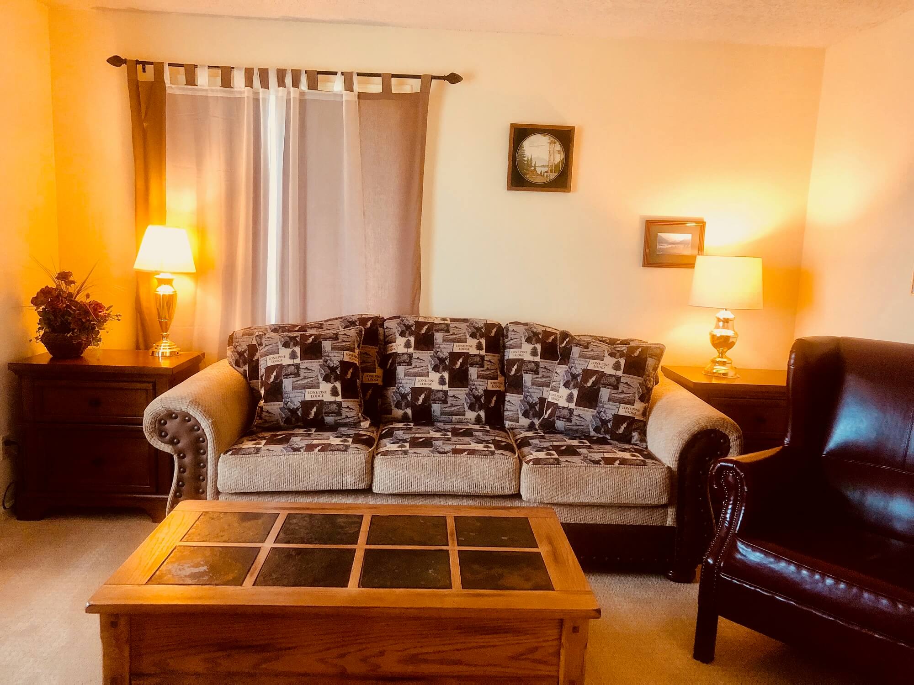
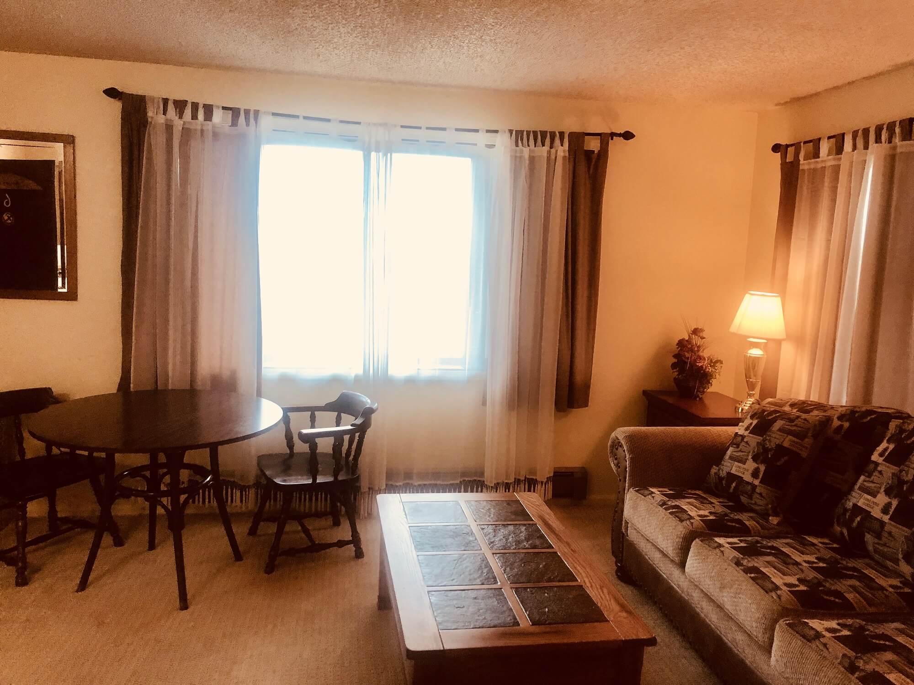
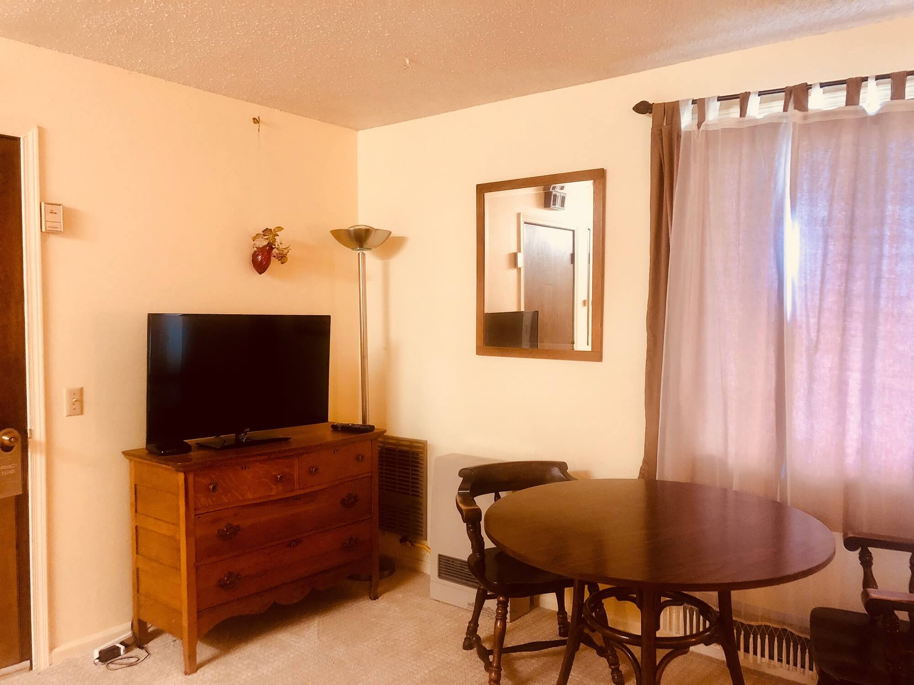
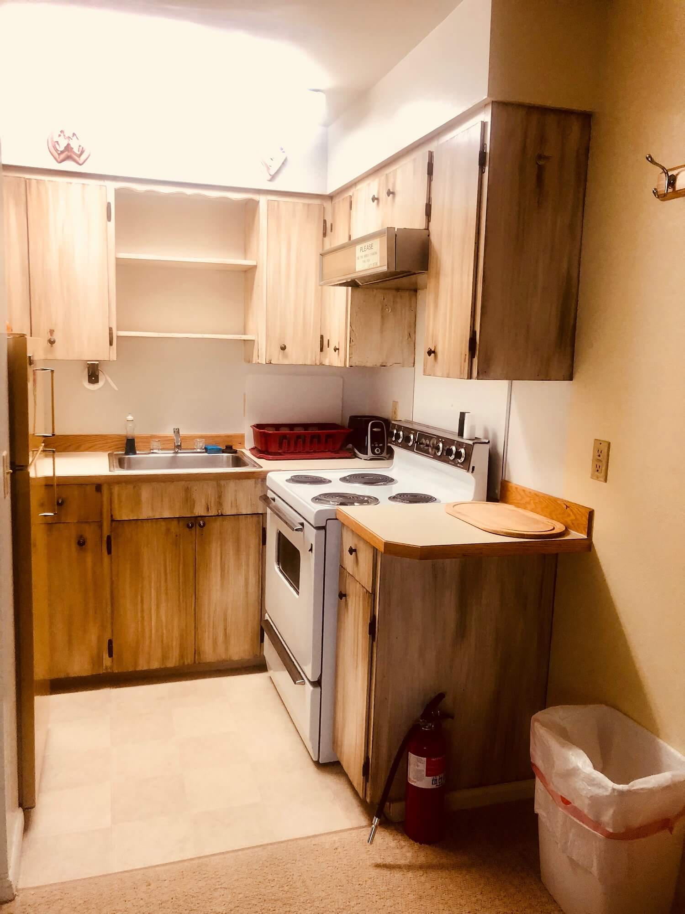
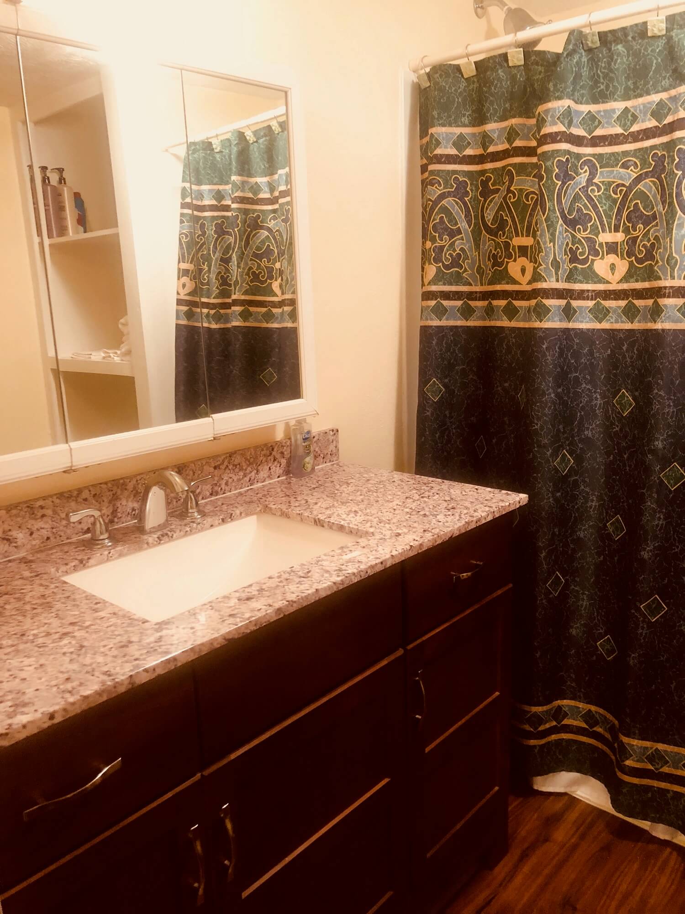
1 Bedroom Woodside Suite #8 (Upstairs)
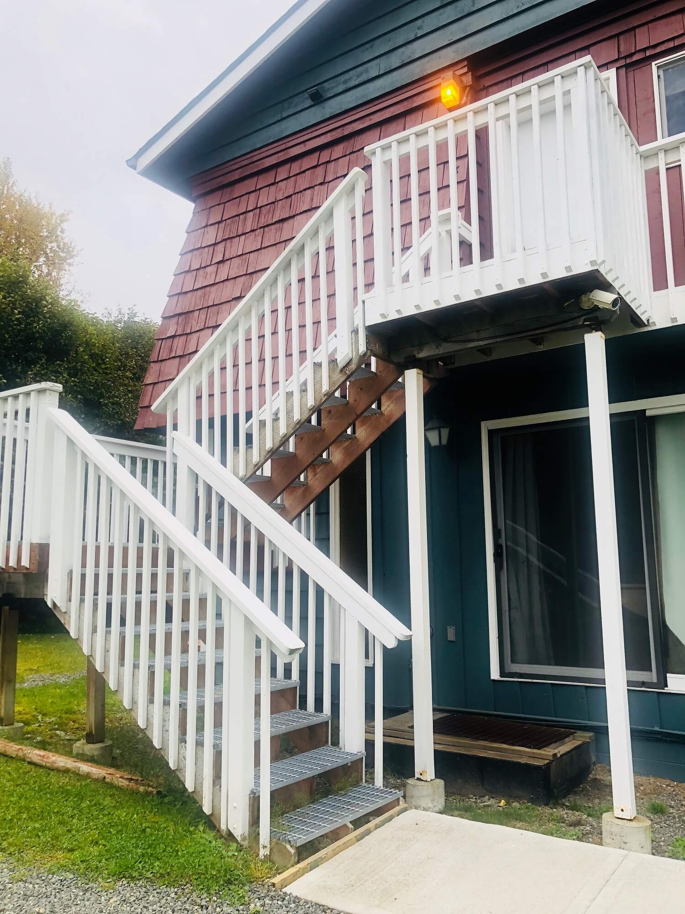
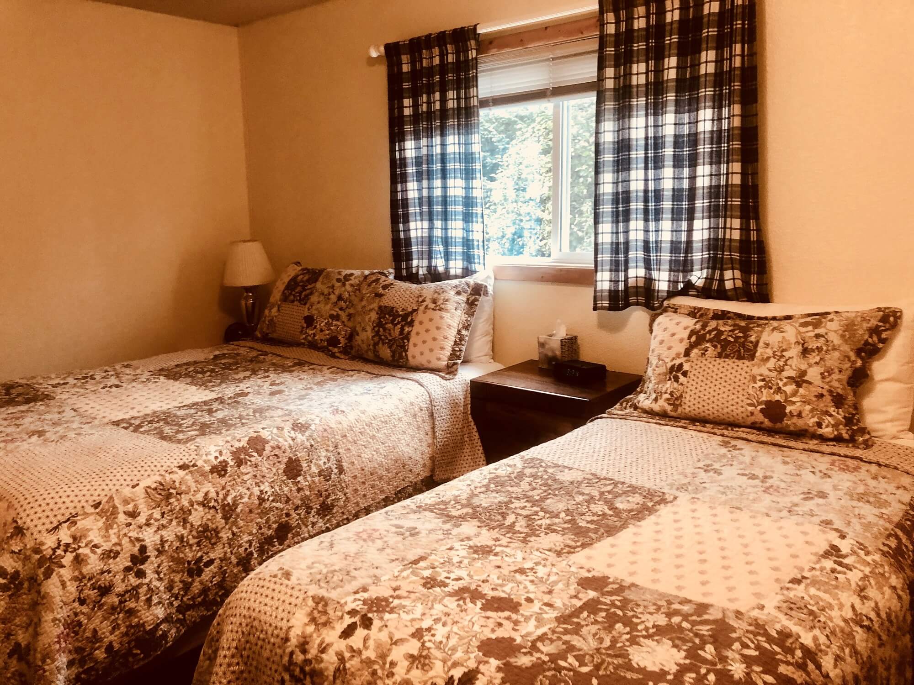
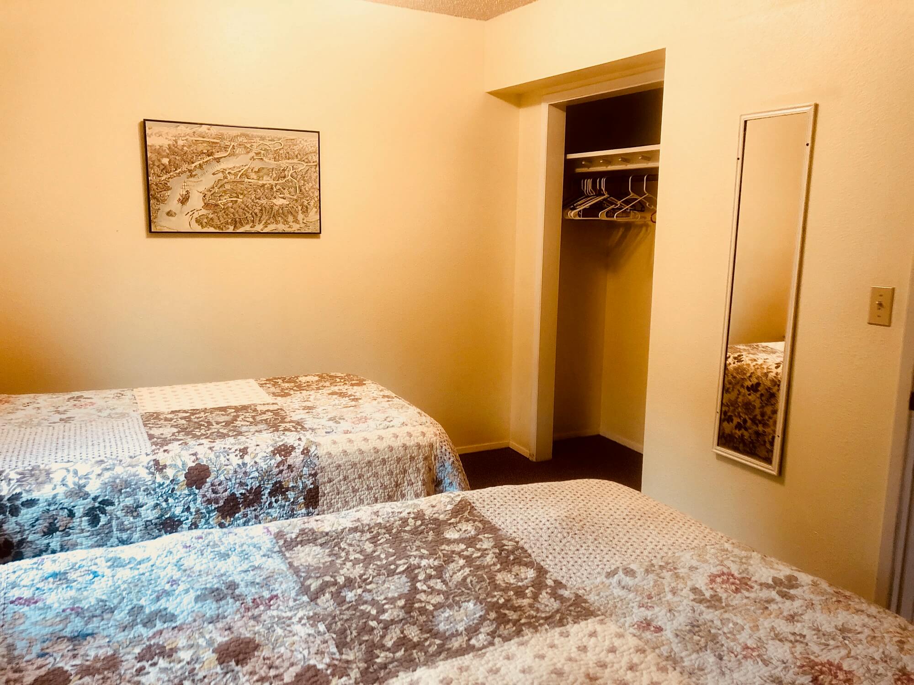
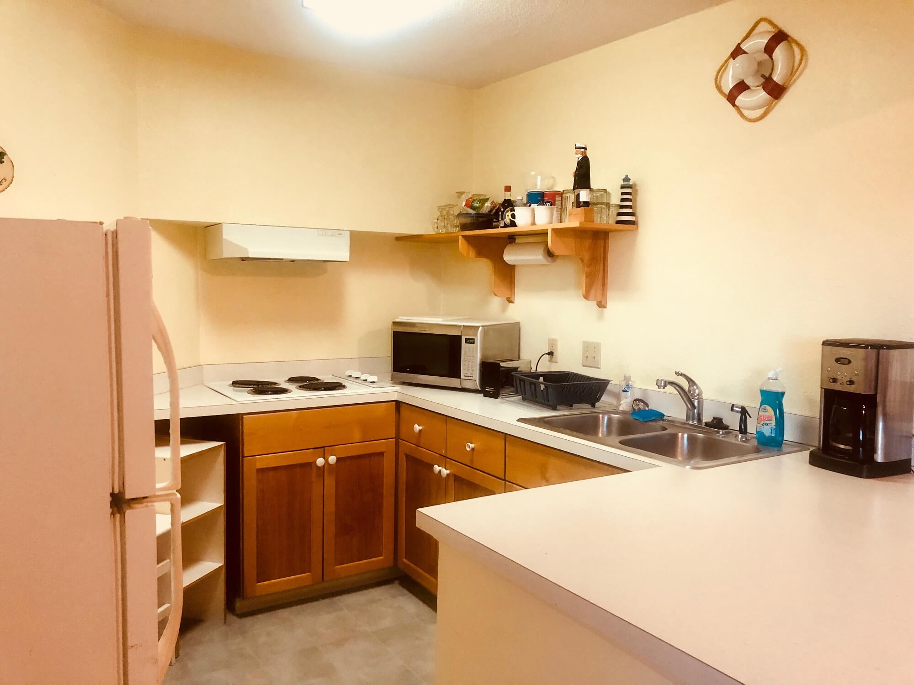
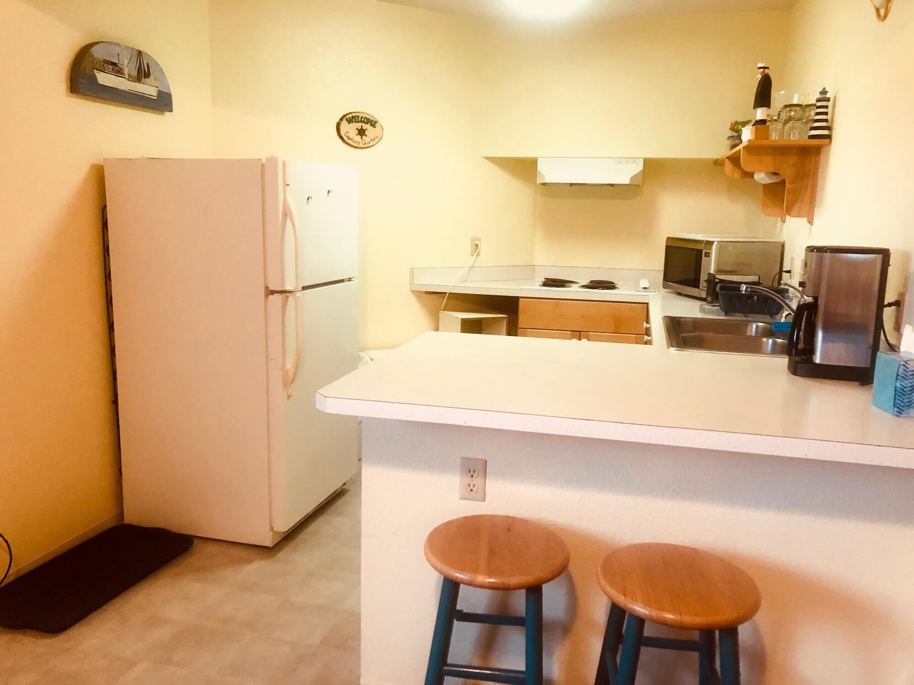
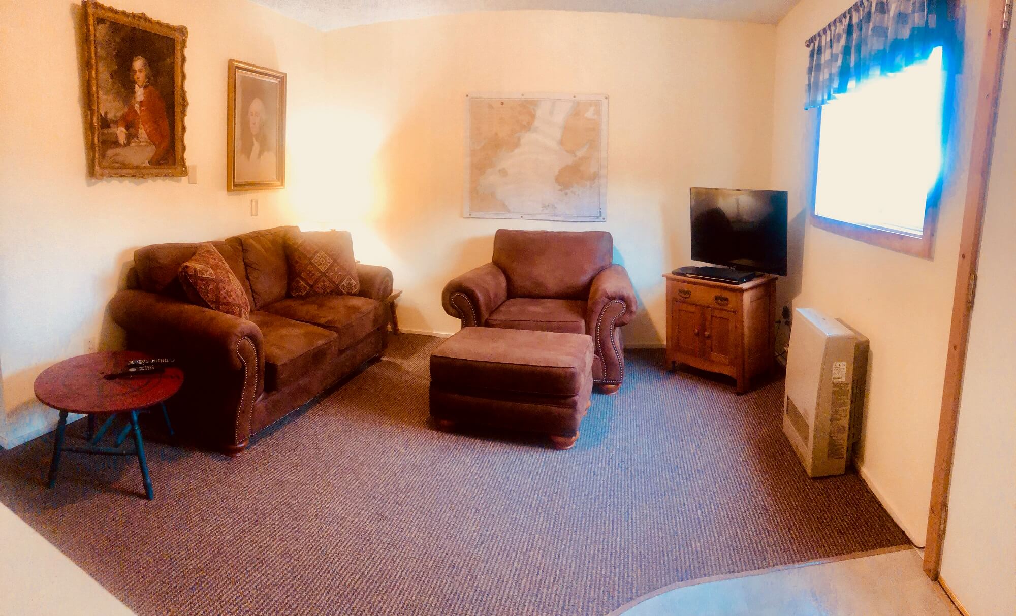
| Suite # | Beds | Kitchen/Bathroom | Other | May 1st – 26th & Sep 7th – 30th Rates | May 27th – Sep 6th Rates | Oct 1st – Apr 30th Rates |
|---|---|---|---|---|---|---|
| 1 Bedroom | Kitchen | Upstairs | ||||
| 1 | Bedroom #1 1 Queen | 1 & 1/2 Bath | Partial View | $399 – $479 | $399 – $499 | $199 – $249 |
| Bedroom #2 1 Queen & 1 Twin | Kitchen | Upstairs | ||||
| 2 | Bedroom #1 Twin over Double (Bunk) | 1 & 1/2 Bath | Partial View | $399 – $479 | $399 – $499 | $199 – $249 |
| Bedroom #2 1 Queen & 1 Twin | Kitchen | Upstairs | ||||
| 3 | Bedroom #2 Twin over Double (Bunk) | 1 & 1/2 Bath | Forest View | $399 – $479 | $399 – $499 | $199 – $249 |
| Bedroom #2 1 Queen & 1 Twin | Kitchen | Upstairs | ||||
| 4 | Bedroom 1 Queen | 1 Bath | No View | $299 – $359 | $299 – $399 | $159 – $199 |
| Kitchen | Upstairs | |||||
| 5 | Bedroom 1 Queen | 1 Bath | Partial View | $299 – $359 | $299 – $399 | $159 – $199 |
| Kitchen | Downstairs | |||||
| 6 | Bedroom 1 Queen | 1 Bath | Partial View | $299 – $359 | $299 – $399 | $159 – $199 |
| Kitchen | Downstairs | |||||
| 7 | 2 Double/Twin Bunk Beds | 1 Bath | No View | $299 – $359 | $299 – $399 | $159 – $199 |
| Studio | Kitchen | Downstairs | ||||
| 8 | Bedroom 1 Queen & 1 Twin | 1 Bath | No View | $299 – $359 | $299 – $399 | $159 – $199 |
